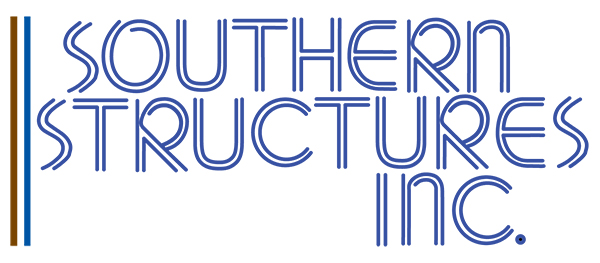Specifications
General
Custom Home Quality Up to 180 MPH Hurricane Wind Design Full architectural and engineered plans State approved/ installation anywhere in FL.
Floors
2 x 8(12′) 2 x 10 (14′) #2 SYP Joists
Double 2 x 10 SYP perimeter w/ 2×2 ledger/hangers
3/4″ T&G Sturdi-floor Plywood decking
Pressure treated floor system optional
Custom pier spacing available
Protective rodent barrier
Walls
2 x 6 #2 SYP exterior @ 16″ OC
2 x 4 #2 SYP exterior @ 16″ OC
Double top plates, single bottom plates
Vertical laid laminated headers
Jacks and Cripples included
1/2″ plywood sheathing; 5/8″ optional
Air infiltration barrier
Roofs
2 x 6 #2 SYP ceiling joists @16″ OC
2 x 6 #2 SYP folding rafters @ 16″ OC
5/12 roof pitch std, up to 12/12 available
25 year fungus resistant shingles
16″min eaves
Vented aluminum fascia and soffit
Insulation
R-30 fiberglass roof insulation
R-19 fiberglass wall insulation
R-11 fiberglass floor insulation
Windows
White maintenance free alum or vinyl (MO) frame/ screens
5/8″ insulating glass; 3/4″ impact optional
Grids inside glass optional
Marble window sills
White Visions 2″ blinds / header
Doors & Trim
Fiberglass clad raised panel exterior doors with weather strip
6 panel interior drs with colonial trim & base
Matching 6 panel bi fold doors
Brushed nickel entry handle set w/deadbolt
Brushed nickel lever interior dr. latch sets
Double pane SGD or French doors per plan
General Interior and Exterior Finishes
8′ sidewall height; higher heights & vault optional
1/2″ drywall taped and textured finish throughout
Flat paint interior walls, ceilings
Painted semi-gloss moldings/trim for easy clean
Solid wood front custom cabinetry, kitchen/baths
Finished interiors and adjustable shelves
Metal drawer slides, full opening drawers
Custom laminated counter tops with back splash
Vinyl coated wire shelving
Mirror door medicine cabinets at vanities
FHA approved upgraded carpet with tack strip
FHA approved high density pad
No wax vinyl per plans
Upgraded vinyl siding w/ vinyl shutters (front side)
Electrical
200 amp service panel
Copper wiring throughout in 12/2
220v dryer outlet
Quiet bath exhaust fan in each restroom
2 exterior weatherproof outlets
Smoke Detectors wired in series
Upgraded exterior lights all entrances
Pre-roughed phone and cable outlets
Recessed can incandescent kitchen lights per plan
Heating and Air Conditioning
13 SEER or higher split system air conditioner
Electric resistance heat strips
Computer design, insulated, graduated, ducts
Ceiling ducts with adjustable supply vents
Plumbing
All CPVC water piping w/chrome shutoffs
Water saver, elongated, name brand toilets
20 x 17 Vitreous china lavatories
Moen or equal single handle faucets
Extra deep large stainless steel kitchen sink
Fiberglass tub/shower in baths, Moen or equal faucets
Garden tub with fiberglass shower (some models)
Washer/dryer plumbing rough in box
Ice maker line to refrigerator with shutoff/box
40 gallon quick recovery water heater
Appliances
18 ft. Frost free refrigerator
30″ Electric range w/ clock and timer
Energy Star standard duty dishwasher
Disposal
