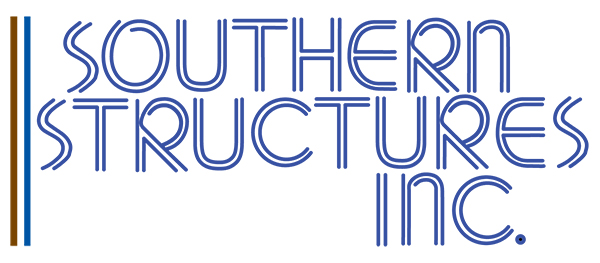Floor Plans
1 Story Homes
The Buttonwood I
(Optional Covered Porch)
24X52 1248 s.f.
7X24 168 s.f
3 Bedroom/2Bath
The Buttonwood Split
(2 Offset Porches included)
24X52 1248 s.f.
7X24ea. 168 s.f
3 Bedroom/2Bath
2 Story Homes
The Key West
(Includes Porches)
20X35 1400 s.f.
Also Available 24′ wide
3 Bedroom/2 1/2 Bath
The Tavernier
Also avail finished upper
28X42/52 1316 s.f.
+ 714 s.f. bonus
3 Bedroom/2 1/2 Bath
